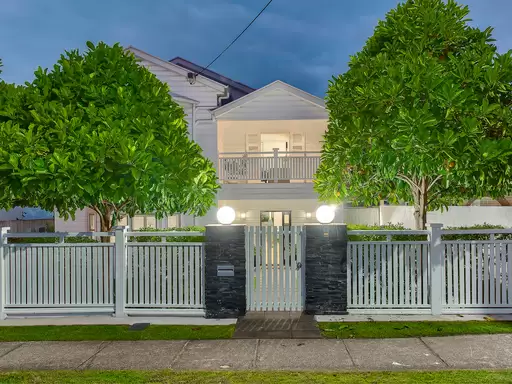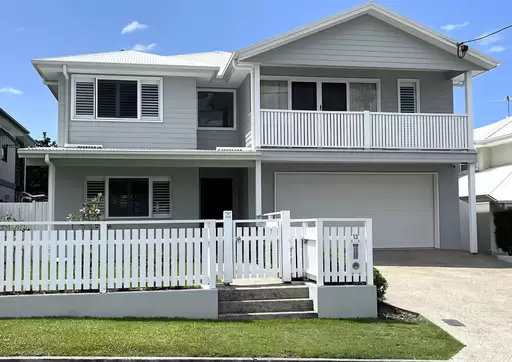


























Triple Gabled Queenslander in the Padua Precinct
Positioned in the highly sought after Padua Precinct is this stunning Queenslander which has been meticulously renovated with entertaining and ease of family living at the forefront. This stunning family home is perched on a generous 693m2 parcel of land with an ideal North/ South aspect. Showcasing the perfect blend of old-world charm, functionality and comfort to suit multiple demographics, this home is well worth your viewing.
Renovated with entertaining at the forefront, buyers will appreciate the practical floorplan where the kitchen and dining seamlessly connect to an expansive undercover deck which overlooks the salt-water swimming pool and fully fenced backyard. For families seeking a home with multiple living zones, there is plenty of room in the grassy backyard to kick a ball, swim or relax on the deck with friends. In addition to multiple living spaces, the home offers four bedrooms upstairs with an additional utility space downstairs which has an ensuite - the ideal space for guests, elderly parents, an au pair or teenager to retreat.
With bus stops, parks and cafes within walking distance, this location is ideal for family living. The property is situated in the Kedron State School and Wavell State High School catchments and is within walking distance to Padua College, Mount Alvernia and St Anthony's Primary School.
Upper-Level Property Features:
Charming living area with polished timber flooring, high ceilings, VJ walls and substantial split-system air conditioning unit. Dedicated dining area with polished timber flooring, all seamlessly connecting to the expansive undercover deck. Large timber deck which overlooks the salt-water swimming pool and fully fenced backyard.Renovated kitchen with 20mm stone benchtops, induction cooktop, walk-in pantry, soft close shaker- two pac cabinetry and ample storage. Master bedroom with generous his and hers built-in wardrobes, plantation shutters, fan and fully renovated ensuite. Two additional bedrooms with premium carpet, ceiling fans, plantation shutters and built-in wardrobes. Fourth bedroom privately positioned off the dining room with plantation shutters. Large main bathroom with freestanding bath, frameless shower and vanity. Ceiling fans in the living area and deck.
Lower-Level Property Features:
Oversized rumpus room opening to the large grassy, private backyard. Dedicated office space.Large utility area with ensuite, ideal for guests, elderly parents, an au pair or teenager to retreat. Secure under house storage, ideal for storing bikes and camping gear or alternatively the space could be utilised as a gym. Beautifully renovated laundry with ample bench and cupboard space. Secure garage with internal access and two additional car parking spaces.
Kedron is conveniently located just 7 kilometres from Brisbane's CBD and is well serviced by major transport and road infrastructure, including the Northern Bus Way, Clem 7 and Airport Link Tunnels, allowing you to get to where you need to be in no time. Westfield Chermside and Centro Lutwyche are only 5 minutes away as are the beautiful walking and bike ways of the popular Kedron Brook.
Promising a genuine family lifestyle with an unmatched amount of growth and prosperity whilst located within one of Brisbane's most sought-after enclaves, 84 Strathmore Street is guaranteed to impress.
For further details please call Ross Armstrong on 0409 299 653 or Matthew Jabs on 0422 294 272.
** Disclaimer** This property is being sold without a price and therefore a price guide can not be provided. The website may have filtered the property into a price bracket for website functionality purposes. Whilst all reasonable attempts have been made to verify the accuracy of the information provided, the Selling agents confirm that they cannot guarantee accuracy of the same and accept no liability (express or implied)in the event that any information contained in the document or provided within is inaccurate. Parties must ensure they make their own due diligence enquiries to satisfy themselves about the accuracy of the information. This information provided is indicative only and must not be relied upon unless confirmed by a party through their own due diligence.
Property Features
- Dishwasher
- Outdoor Entertaining Area
- In Ground Pool
- Air Conditioning
- Balcony
- Floorboards
- Secure Parking
- Fully Fenced
- Garages 1
- Deck
- Built In Wardrobes
- Rumpus Room
Amenities

Enquire Now
Curious to know more about this property?
Our expert team is here to help. Get in touch with us and we'll respond shortly.

Properties for you



Subscribe for exclusive market alerts and off market listings from Aurora
Subscribe to our mailing list and be the first to receive word of our listings, market alerts and exclusive industry leading insights.


























