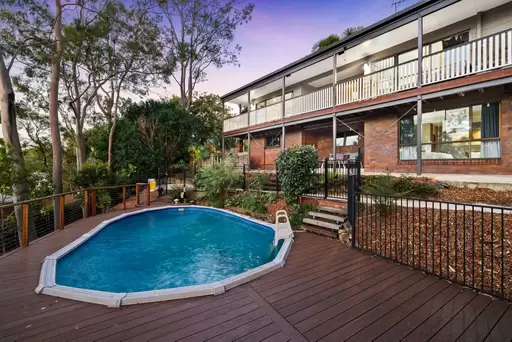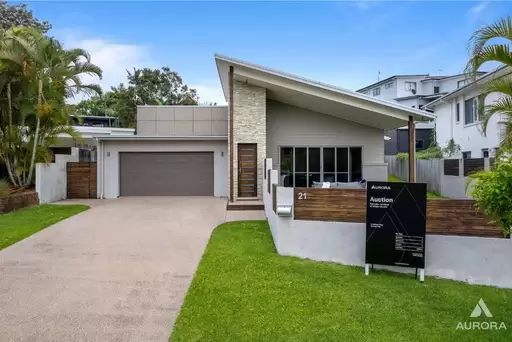


































Luxurious Living in Ashford Residences Community
This stunning near new town home is situated in a quiet location within a high end development. Built with ease of living and quality in mind, 'Ashford Residences Community by Mirvac' is an exclusive hub set just 8km from the CBD. Terrace home 80 is a stunning two level residence comprising of four bedrooms, open plan living with the added bonus of a large courtyard at the rear with side access.
From the moment you enter, you will notice the high, square set ceilings, timeless engineered oak timber floors and a generous open plan living, dining and kitchen area that flows through to the covered terrace and garden. This architecturally designed four bedroom terrace home has been constructed with a suite of bespoke customisations and luxury upgrades, making it a one-of-a-kind home that will be uniquely yours. With an efficient design set over 217sqm and a low-maintenance turfed courtyard, this home is perfect for those looking for convenience, comfort and style, whilst living in a safe and quiet complex, just minutes to the thriving Everton Plaza Complex.
Property features include:
Ground Level:
Oversized open plan, light-filled living area with stunning oak timber flooring.Sleek kitchen with 100mm Calcutta finish stone bench tops, Miele Oven/ Microwave and integrated dishwasher, walk through butlers' pantry and ample storage with sleek modern cabinetry.Functional laundry with ample storage.Powder room with toilet and vanity.Built in bar or display cabinetry to dining area.Stacker doors leading out to an extra-large covered tiled alfresco area overlooking the large, turfed courtyard.Landscaped gardens with side access.Double car garage with extra storage and internal access.
Upper Level:
Spacious master bedroom with walk in wardrobe and ensuite with floor to ceiling tiles, separate shower and bath and dual stone vanity benchtops.Three remaining double sized bedrooms, huge built-in wardrobes and privacy plantation shutters.Main bathroom has a separate bath and shower, with floor to ceiling tiles. Quality plush carpet throughout the whole second level.Second living area upstairs perfect for the kids play space and tv room.
Extra Features:
Plantation shutters throughout and curtains to living room and master sliding door. Screen mesh on windows and doors.Ducted zoned air-conditioning with in-room zone control.Exclusive access to resort-style amenities including pool, entertainment area with teppanyaki BBQ, firepit and fully equipped gym.Body Corporate Fees: $4,570.74 per year.Council Rates $424.50 per quarter
Located in the ever popular suburb of Everton Park this location enjoys an abundance of walking tracks, parkland, playgrounds, and BBQ areas to discover. The transport options are also varied with buses (direct to the city) and Enoggera and Mitchelton Train stations just a 5 minute drive away. The property is also a minutes' walk to Coles and Woolworths and an array of cafes and dining options in the recently completed Laneway precinct. Located within the Everton Park State School and Everton Park State High school catchments, the property is also within walking distance to Hillbrook Anglican School and Mt Maria.
Town homes of this quality and size are hard to find, so do not delay your inspection.
For further information please contact Danny Cody on 0404077102.
** Disclaimer** This property is being sold without a price and therefore a price guide can not be provided. The website may have filtered the property into a price bracket for website functionality purposes. Whilst all reasonable attempts have been made to verify the accuracy of the information provided, the Selling agents confirm that they cannot guarantee accuracy of the same and accept no liability (express or implied)in the event that any information contained in the document or provided within is inaccurate. Parties must ensure they make their own due diligence enquiries to satisfy themselves about the accuracy of the information. This information provided is indicative only and must not be relied upon unless confirmed by a party through their own due diligence.
Property Features
- Garages 2
Amenities

Enquire Now
Curious to know more about this property?
Our expert team is here to help. Get in touch with us and we'll respond shortly.

Properties for you



Subscribe for exclusive market alerts and off market listings from Aurora
Subscribe to our mailing list and be the first to receive word of our listings, market alerts and exclusive industry leading insights.































