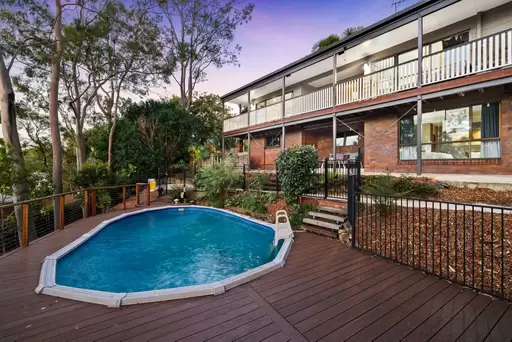






















Immaculately Renovated Post War Residence
Showcasing multiple living areas, five generous bedrooms, two bathrooms and accommodation for three vehicles, this beautifully renovated home offers buyers the opportunity to simply move in and enjoy. The elevated position of the home allows for beautiful north-easterly breezes and cross-ventilation to sweep through the residence all year round. Renovated with entertaining and ease of living at the forefront, this unique brick home features multiple living zones and great separation between bedrooms, ideal for multiple demographics.
The Home in Summary
Upper Level (Access from Baden Powell Street):
Open plan living and dining area with ducted air-conditioning. Entertainers' kitchen with natural black marble benchtop, induction cooktop, Bosch oven, integrated dishwasher and ample storage. Living area seamlessly connecting the undercover alfresco.Expansive undercover timber deck which showcases an outdoor kitchen, built-in laundry facility, spa pool with 5 seating capacity and ample privacy screening. Master bedroom with dual built-in wardrobes and modern ensuite. Second bedroom with built-in wardrobe. Plantation shutters throughout. Full secure garden shed or garage. Privately positioned powder room. Open carport adjacent to the shed, the ideal place for an additional vehicle, trailer or boat to live or alternatively, the space could be utilised to host larger gatherings.
Ground Level (Access from Buller Street):
Striking void with feature pendant light and timber staircase. Low maintenance tiled flooring all throughout lower level. Second lounge area with split system air-conditioning. Generous mudroom with built-in shelving. Three generously sized bedrooms (one with a built-in wardrobe and the remaining two with built-in shelving and one featuring soundproofing panels) Renovated bathroom servicing lower level. Generous linen press. Under stair storage. Front undercover carport with electric entry gate.
Additional Features:
6.5kw solar panel systemDual street access (From Buller Street and Baden Powell Street) - one parking spot at the front, two at the back.Fully fenced 433m2 parcel of land. Low maintenance backyard / garden. Spa pool (Industries Leisurerite - Sahara 240 model) Hardwired CCTV/surveillance.MyAir ducted air conditioning system throughout. Insulated walls throughout.
Everton Park is a very family friendly suburb situated just 9.5 kilometres from the city centre and is an idyllic location, where a sense of community is celebrated. The home is situated in the Everton Park State School and Everton Park State High School catchments and is a short drive to many other excellent schools. An exquisite place to raise your family, the opportunity awaits you to fill this home with new memories. The area is well serviced by shopping centres such as Brookside Shopping Centre, Everton Park Shopping Centre, Flockton Village, and Stafford City Shopping precinct with cinemas. The recently renovated Brook Hotel and Everton Plaza known as the 'Park Lane Dining Precinct' (only 5 min walking distance) offers all your eating and entertaining needs. Buses are within walking distance of the home and Mitchelton Train Station is only a short drive away. The area has many parks nearby including Teralba Park, as well as Mitchelton sports club, whilst also offering ease of access to kilometres of walking tracks along the Kedron Brook walking and bike track. Northwest Hospital and Northside Christian College are at your doorstep.
This home will suit buyers looking for a move in ready home which has been designed with entertaining at the forefront whilst offering a range of living options. Don't miss out on your opportunity to inspect 74 Buller Street.
Please contact Matthew Jabs on 0422 294 272 or James Gainford on 0466 900 049 for further information.
** Disclaimer** This property is being sold without a price and therefore a price guide can not be provided. The website may have filtered the property into a price bracket for website functionality purposes. Whilst all reasonable attempts have been made to verify the accuracy of the information provided, the Selling agents confirm that they cannot guarantee accuracy of the same and accept no liability (express or implied)in the event that any information contained in the document or provided within is inaccurate. Parties must ensure they make their own due diligence enquiries to satisfy themselves about the accuracy of the information. This information provided is indicative only and must not be relied upon unless confirmed by a party through their own due diligence.
Property Features
- Rumpus Room
- Built In Wardrobes
- Secure Parking
- Outdoor Entertaining Area
- Outside Spa
- Remote Controlled Garage Door
- Fully Fenced
- Solar Panels
- Dishwasher
- Garages 3
- Ducted Cooling
Amenities

Enquire Now
Curious to know more about this property?
Our expert team is here to help. Get in touch with us and we'll respond shortly.

Properties for you



Subscribe for exclusive market alerts and off market listings from Aurora
Subscribe to our mailing list and be the first to receive word of our listings, market alerts and exclusive industry leading insights.





















