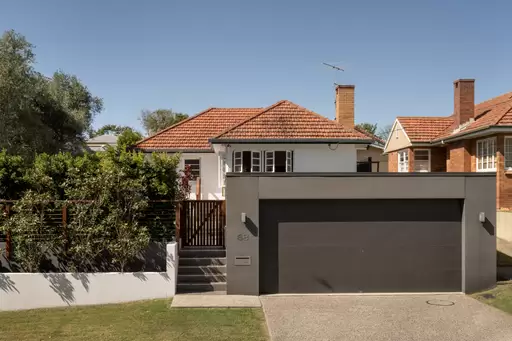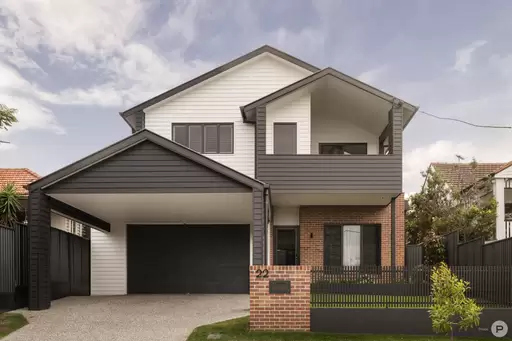






















Stylish Contemporary Oasis
Presenting 106A Eton Street - A stunning family home showcasing an open plan, functional design in the heart of Nundah. This architecturally designed abode offers the perfect retreat for buyers seeking low maintenance living where the builder has left no stone unturned. Situated just 8km from the CBD, the home is perched on a fully fenced 450m2 North-facing parcel of land with an impressive 16m frontage and offers an exquisite opportunity for buyers to simply move in and enjoy. The well thought out layout takes advantage of the natural breeze in this elevated location with large windows and louvres throughout.
Upon entering the home, buyers are welcomed by high square set ceilings and a striking 5.8m high void with feature pendant and a sophisticated floating timber, steel and glass staircase. There is an expansive open plan living and dining area which seamlessly connects to the undercover deck, surrounded by established landscaping. Downstairs also offers a generous laundry, powder room, oversized double garage and ample storage. The upper level comprises of a master suite, complete with ensuite and walk-in wardrobe, an additional living area, dedicated office, main bathroom and three additional bedrooms. This immaculate residence offers multiple living spaces to suit multiple buyer demographics.
Property Features Include:
Ground Level
Open plan lounge and dining with low maintenance porcelain tiles opening to the expansive private timber deck via large timber sliding doors. Entertainer's kitchen with 40mm stone benchtops, 900mm ILVE gas cooktop, rangehood, integrated Bosch dishwasher and ample cabinetry. A servery opens to the entertaining area.Generously sized undercover deck surrounded by established trees - the ideal place to entertain guests all year round.Privately positioned powder room. Extra-large air-conditioned remote garage measuring 6.8 x 6.0 with epoxy flooring. Ample space for a home gym or workshop area.Family sized laundry with ample storage and side access.Additional secure storeroom with epoxy flooring and external access via an automatic door. Striking timber staircase with glass balustrade and feature pendant light.
Upper Level
Second, light-filled lounge area with spotted gum hardwood flooring.Dedicated study / library positioned off the living area, ideal for buyers looking for a work -from home space. Expansive master suite with high ceilings, walk-in wardrobe and newly renovated ensuite. Three remaining bedrooms with built-in wardrobes and ample cabinetry. Main bathroom with shower over bath facility and ample storage. Generous linen press, ideal for extra storage.Additional attic storage above master walk in robe
Additional Features
Very private and resort like feel.Fully fenced 450m2 parcel of land. Ducted air-conditioning throughout.Plantation shutters and blinds throughout. Crimsafe security door and screens. Clear tinted glass to reduce heat while allowing in natural lightNewly painted internally and externally.New loop pile carpet throughout. In-wall and in-ceiling surround sound speakers in living room and on deck. Fully networked with CAT-5e cable throughoutVideo doorbell, CCTV and internet-connected alarm system5,000 litre under-deck rainwater tank internally plumbedLow maintenance with nothing more to be done.
This stunning oasis is positioned in a tightly held and highly sought after pocket of Nundah and offers unparalleled convenience and access to a host of amenities and services. Situated a mere 8km from the CBD, the home offers an outstanding lifestyle in an idyllic suburb and is within walking distance to the cafes, parks, bus stops, and train station and is a short drive to Westfield Chermside, Nundah Village, Brisbane Airport, and the Airport Link tunnel. The property is situated in the popular Nundah State School Catchment (which is also walking distance) whilst also being within a short drive to other excellent schools including St Joseph's primary, Kedron State High School, Nudgee College, Padua College, St Rita's College, Clayfield College and St Margaret's.
For further information on this exceptional property, please contact Ross on 0409 299 653 or Matthew on 0422 294 272.
** Disclaimer** This property is being sold without a price and therefore a price guide can not be provided. The website may have filtered the property into a price bracket for website functionality purposes. Whilst all reasonable attempts have been made to verify the accuracy of the information provided, the Selling agents confirm that they cannot guarantee accuracy of the same and accept no liability (express or implied)in the event that any information contained in the document or provided within is inaccurate. Parties must ensure they make their own due diligence enquiries to satisfy themselves about the accuracy of the information. This information provided is indicative only and must not be relied upon unless confirmed by a party through their own due diligence.
Property Features
- Garages 2
- Fully Fenced
- Floorboards
- Secure Parking
- Rumpus Room
- Remote Controlled Garage Door
- Dishwasher
- Deck
- Courtyard
- Built In Wardrobes
Amenities

Enquire Now
Curious to know more about this property?
Our expert team is here to help. Get in touch with us and we'll respond shortly.

Properties for you



Subscribe for exclusive market alerts and off market listings from Aurora
Subscribe to our mailing list and be the first to receive word of our listings, market alerts and exclusive industry leading insights.






















