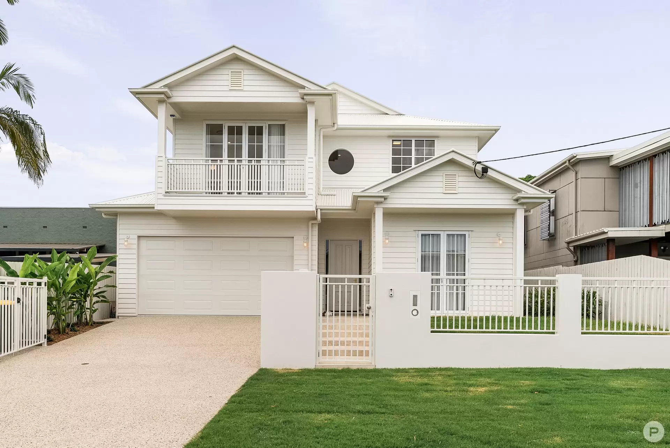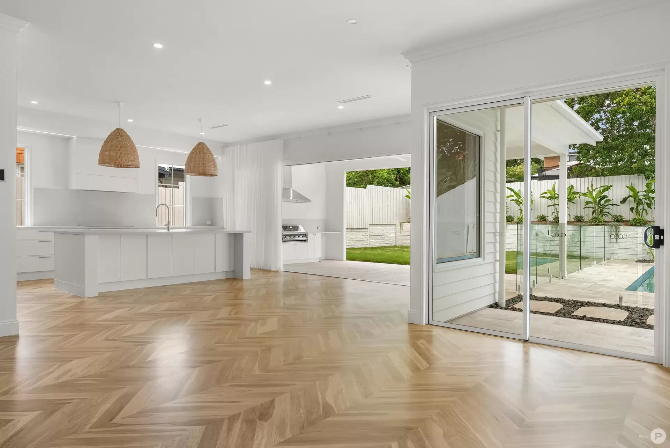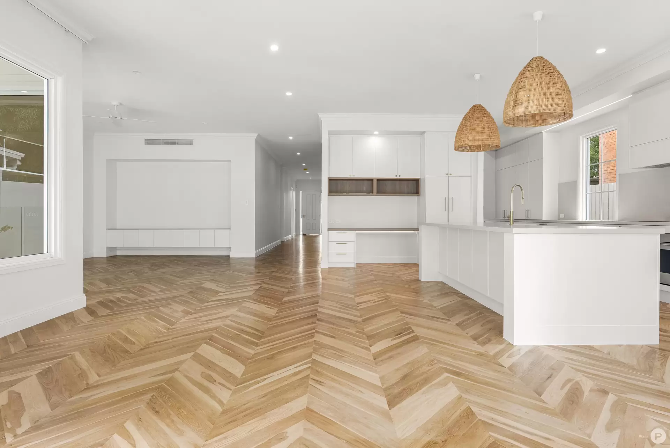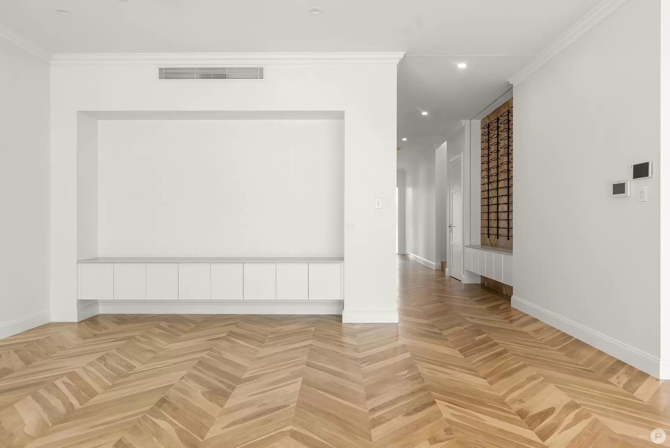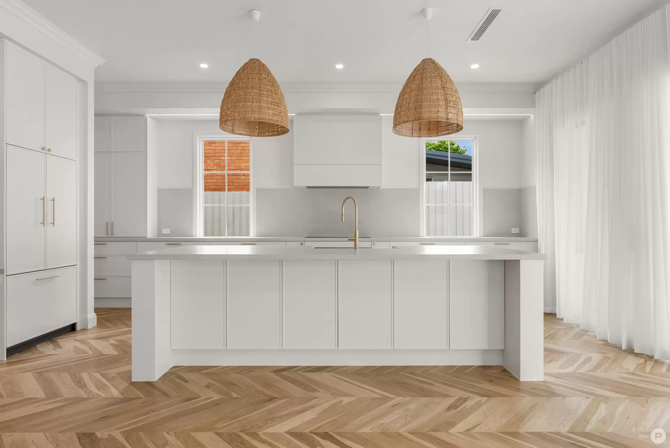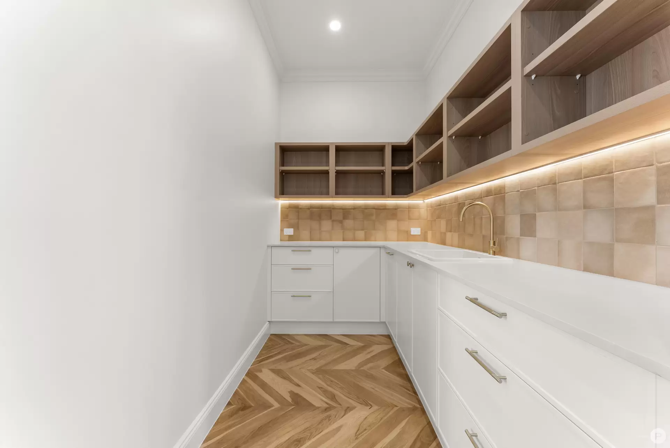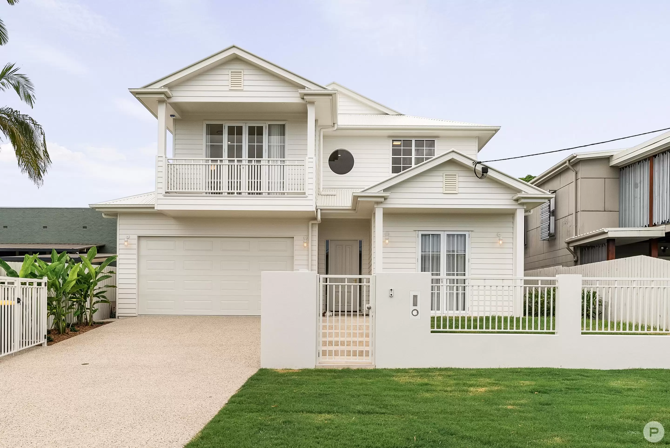
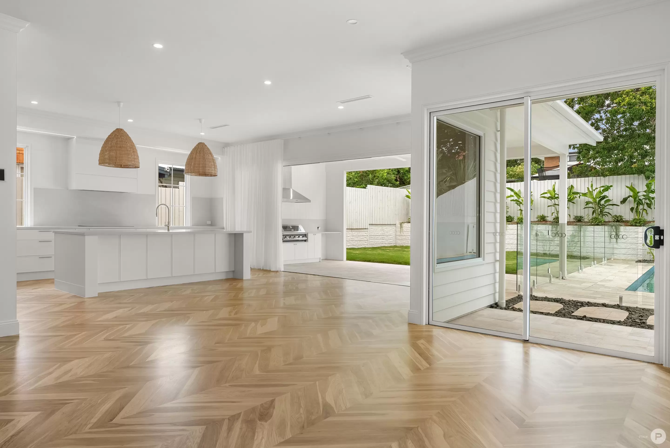
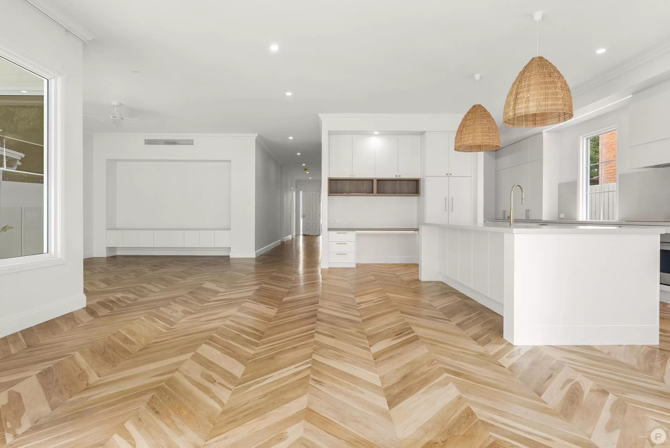
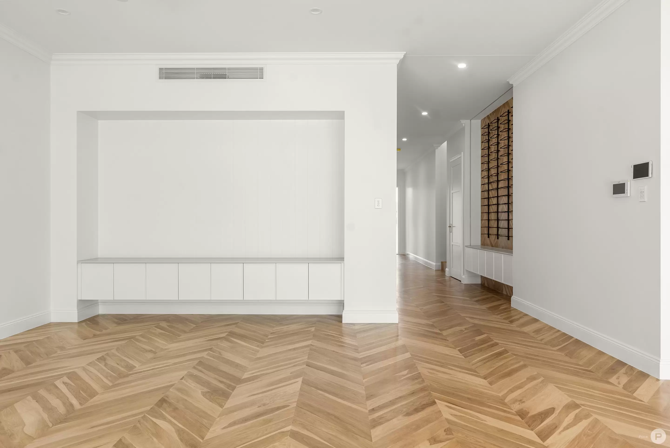
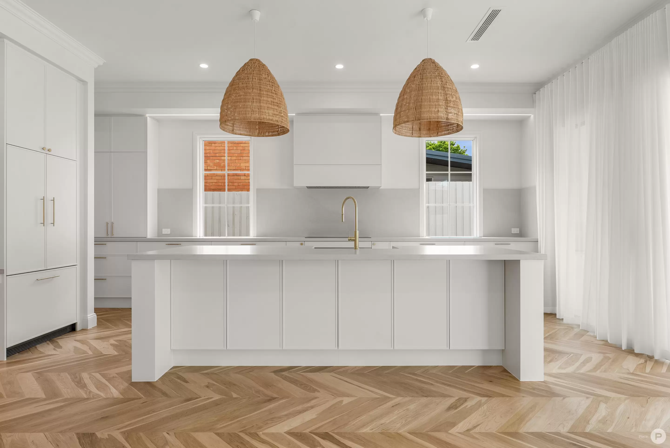
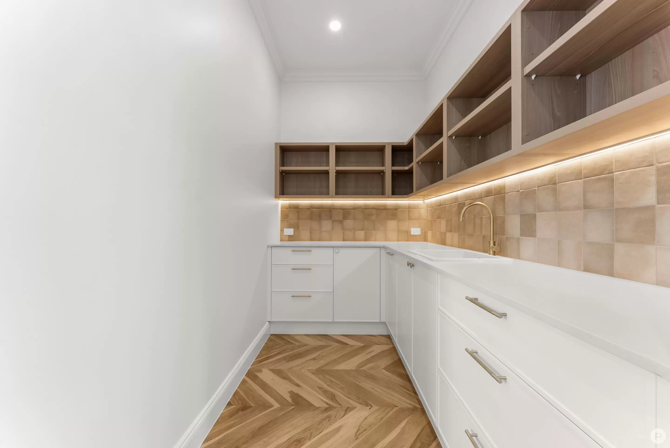










Striking Brand New Queenslander
Welcome to 34 Bohland Street - A truly breathtaking Traditional Queenslander style family home positioned on a generous 607m2 parcel of land. Designed and built for growing families and entertaining at the forefront, this masterly constructed and well-appointed home exudes contemporary charm, balanced with a classic Queenslander façade.
The home has been architecturally designed and built to perfection by incorporating the core fundamentals of a truly functional family home. Expansive living on the ground level provides for smooth indoor/outdoor connectivity to the oversized undercover alfresco. This stunning space features soaring high ceilings and seamlessly flows onto the level and landscaped backyard and swimming pool area, a perfect area for children to play and pets to roam, whilst being within parent's view. On the upper level you will find four generously sized bedrooms and high end finishes throughout. It is clear no expense has been spared to ensure the home will remain comfortable for years to come.
The Home Itself Features:
Ground Level:
Open plan living with timber flooring throughout and soaring high ceilings with decorative cornices. Oversized living area with sliding doors opening onto the alfresco, complete with outdoor kitchen, all flowing onto the backyard and pool area.Beautiful kitchen with island bench, gas cooktop, 900mm ilve oven, Miele integrated dishwasher, and Fisher & Paykel integrated fridge/ freezer. Oversized butler's pantry with ample cabinetry and additional sink. Separate fully carpeted media, or 5th bedroom, perfect use for guests or elderly parents.Additional fully carpeted study with side access and serviced by powder room. Fully ducted and zoned my-air air-conditioning through-out.Fully remote double garage with additional storage and full mud room and additional storage.Salt water in ground large pool with tiled poolside lounge.Oversized laundry with storage cabinetry, hanging space, laundry Shute and open shelving.Additional linen press off the laundry. Custom window furnishings including block out blinds and sheer curtains.Plenty of storage, underneath the stairs with two way access.
Upper Level:
Light filled second family rumpus or games room with timber flooring flowing through the hallway. 2.7m high ceilings and 2.4m doorway heights all through upper level. Master with large walk-in custom joinery wardrobe, Juliette balcony, and ensuite featuring double sinks, floor to ceiling tiles, private shower with double shower head, freestanding bath, and separate toilet.Three additional generously sized bedrooms with premium carpet, ducted air con, separate LED lighting and built-in wardrobes and third bedroom with walk-in robes. Main bathroom with floor to ceiling tiles offering a full bath, separate toilet and sink facility. Full linen press, ideal for extra storage.Separate study room with additional Study desk above staircase, ideal spot for kids to complete homework.
Additional Features / Land Parcel:
Very private and resort like feel.Premium carpet throughout.Epoxy coasted flooring in the garage.Core filled and rendered front fence with feature Stone with aluminium palings. Professionally landscaped backyard.Positioned on the higher side of the quiet street.Desirable North/ South Aspect.Low maintenance with nothing more to be done.
For further information, please contact Matthew Jabs on 0422 294 272 or Ross Armstrong on 0409 299 653.
Property Features
- Garages 2
Amenities

Enquire Now
Curious to know more about this property?
Our expert team is here to help. Get in touch with us and we'll respond shortly.

Properties for you

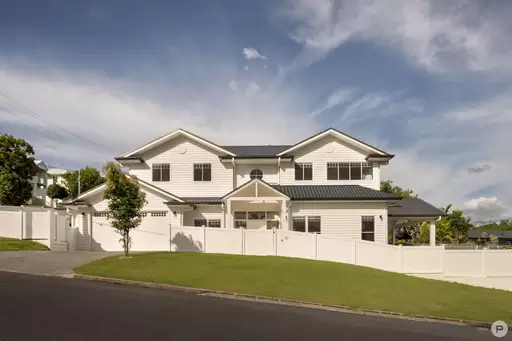

Subscribe for exclusive market alerts and off market listings from Aurora
Subscribe to our mailing list and be the first to receive word of our listings, market alerts and exclusive industry leading insights.

