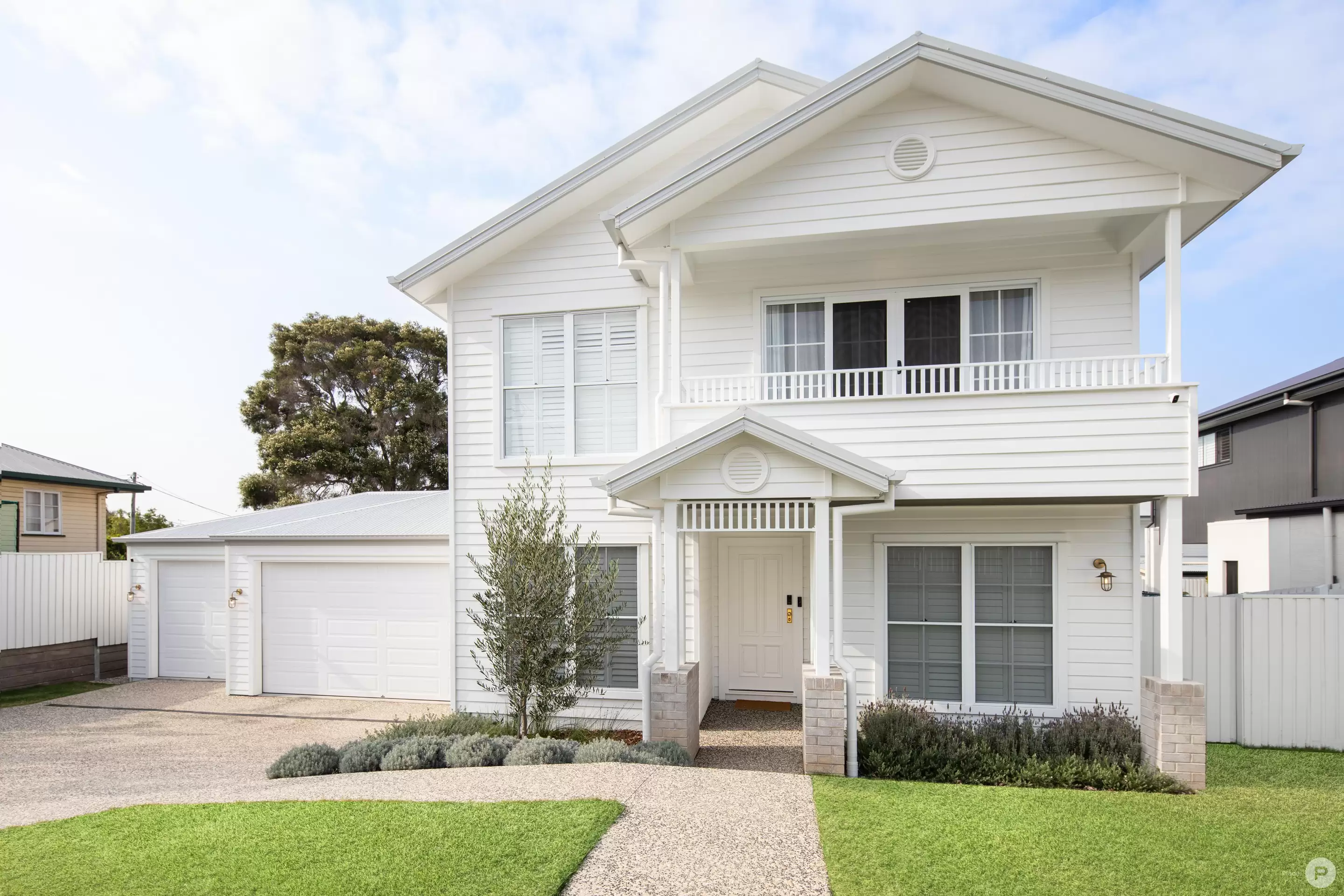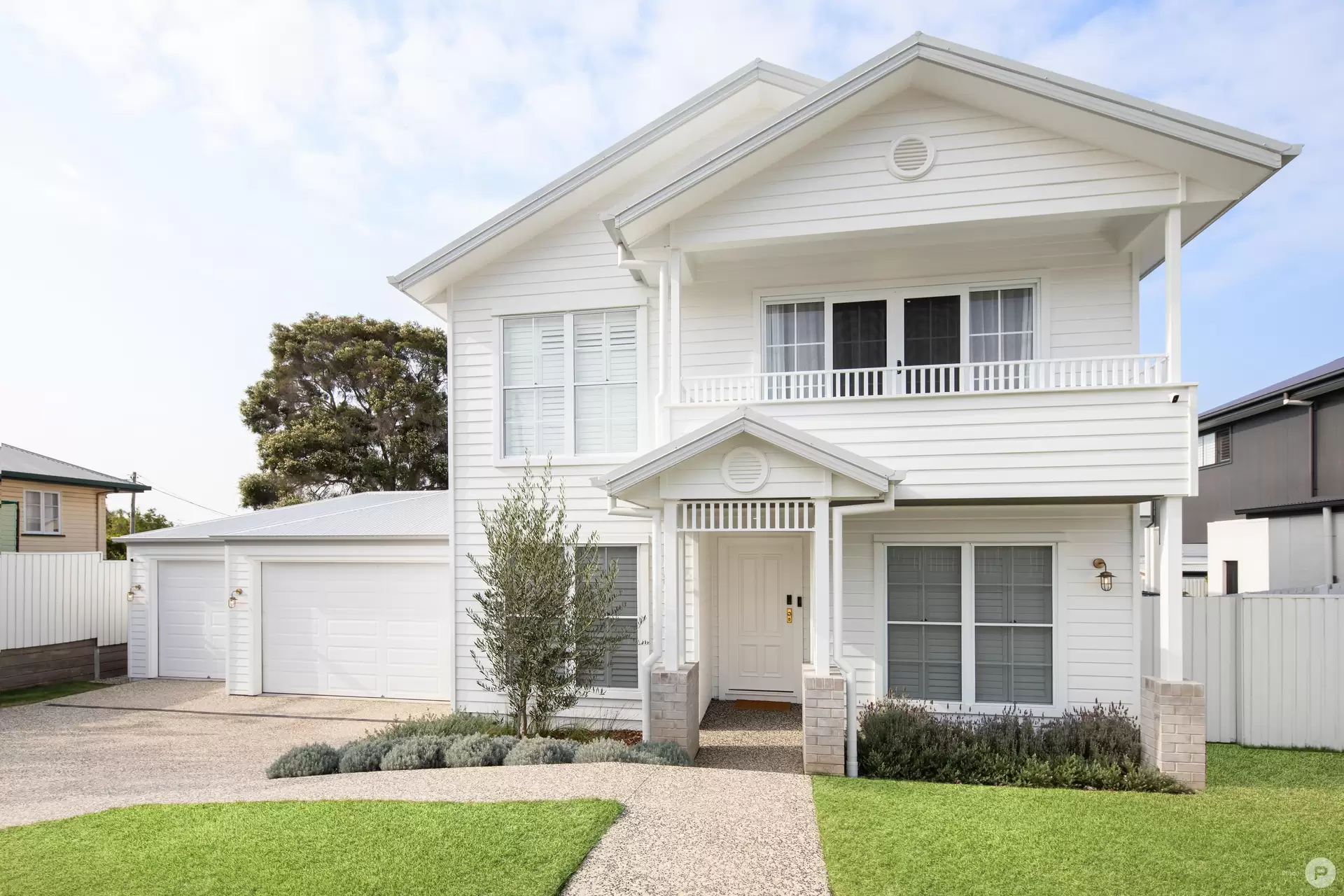
































The White House
Introducing The White House, a truly breathtaking Queenslander style family home situated on the border of Wavell Heights, offering an ideal, North, / South aspect, with stunning city showcasing an impressive 21 meter frontage. Designed and built for growing families and entertaining at the forefront, this masterly constructed and well-appointed home exudes contemporary charm, balanced with a classic Queenslander façade.
Upon entering the residence you'll notice a large bedroom to your left and separate media room to your right, a few steps from here is the open plan living, dining and kitchen area with stunning 3.2m high ceilings and timer floors. The internal living flows seamlessly to the undercover alfresco, private backyard and swimming pool. The views are exceptional from both levels with clear city and suburban outlooks. Being a wider block, buyers will love the added bonus of having a fully turfed space down the side of the property and a luxury swimming pool on the other.
With building in the current climate becoming increasingly difficult, this is an exceptional opportunity to purchase a lavish yet functional property where you can simply move in and enjoy, leaving the hard work to the professionals. The residence is positioned in a quiet street and located within walking distance to local schools, shops, public transport, parks, and cafes.
The Home Itself Features:
Ground Floor:
Generously sized open plan main living and dining area complete with 3.2 meter high ceilings and European Oak flooring throughout with an abundance of natural light.Galley-style kitchen with oversized butler's pantry, 900mm Westinghouse induction cooktop, dual dishwashers, dual separate sinks and ample cabinetry.Main living area, with study nook, flowing out to the covered patio, and fully fenced and level backyard with the added bonus of in-ground swimming pool and tiled area.Separate media or multi-purpose room.Generously sized fifth bedroom with walk-in wardrobe. Modern bathroom privately positioned behind the kitchen.Great sized laundry with access to the garage.Triple car garage with epoxy flooring throughout.
Upper Level:
Master bedroom complete with expansive his and her separate walk-in wardrobes, ensuite with double sinks and floor to ceiling tiles plus a private front balcony.Three additional generously sized bedrooms with ceiling fans, built-in wardrobes and LED lighting.Oversized second rumpus room with wide windows and contemporary louvers, allowing a lovely breeze to flow through the upper level, whilst remaining secure for family living. Second living room flows out to a large covered deck featuring city and suburban views. Oversized main bathroom with separate bath and shower facilities.2.7 meter high ceilings throughout the entire upper floor.
Additional Features:
Fully fenced and retained 650m2 parcel of land.Full camera security system.Keyless electronical entry. Salt water pool.Electric front gate.6.5kw solarCrimsafe throughout.Blinds and sheers throughout bedrooms and living areas.
This stunning home nestled in a quiet locale, moments from cafes, restaurants, and local transport options including Nundah Train Station and bus services of Pfingst Rd and Chermside Bus Interchange. The property is a short two minute drive to Chermside Shopping Centre and is well serviced by major road infrastructure including the Airport link and Clem 7 tunnel network and Shaw & Gympie Roads access to the CBD. The property is located in the highly regarded Wavell Heights State School and Wavell State High School catchments and is a short walk to Our Lady of the Angels School, or drive to many other excellent schools including Mount Alvernia College, Padua College, Clayfield College, St Margaret's, and St Rita's.
This is a superb opportunity to secure one of the best builds on offer in the suburb. For further details please contact Ross Armstrong on 0409 299 653 or Matthew Jabs on 0422 294 272.
Property Features
- Garages 3
Amenities

Enquire Now
Curious to know more about this property?
Our expert team is here to help. Get in touch with us and we'll respond shortly.


Subscribe for exclusive market alerts and off market listings from Aurora
Subscribe to our mailing list and be the first to receive word of our listings, market alerts and exclusive industry leading insights.
































