
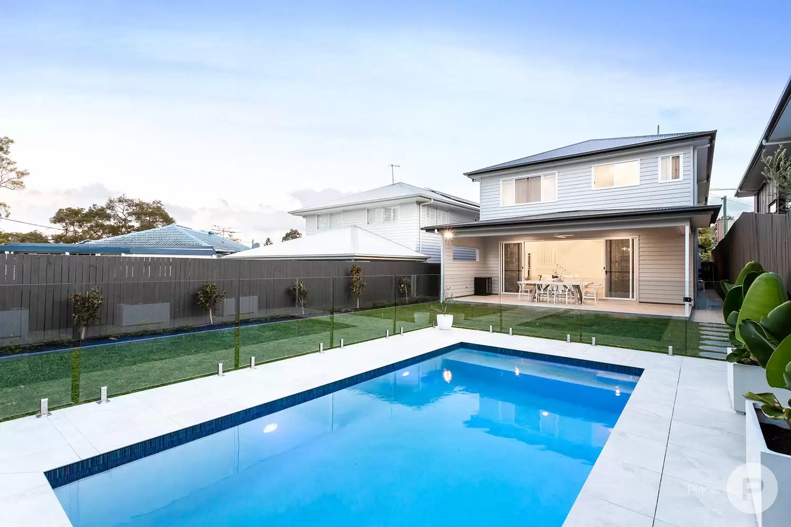
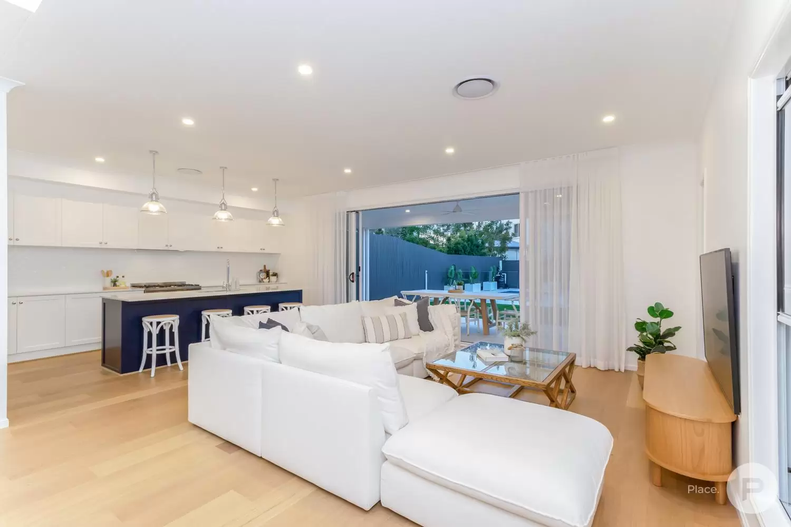
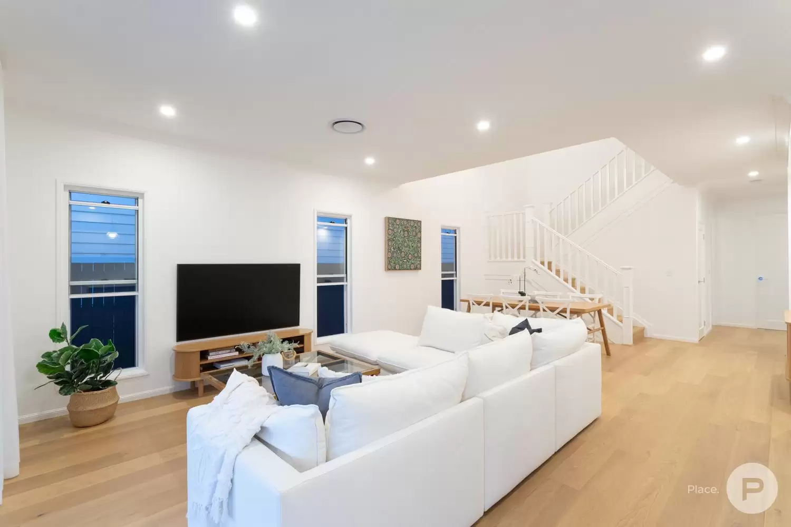
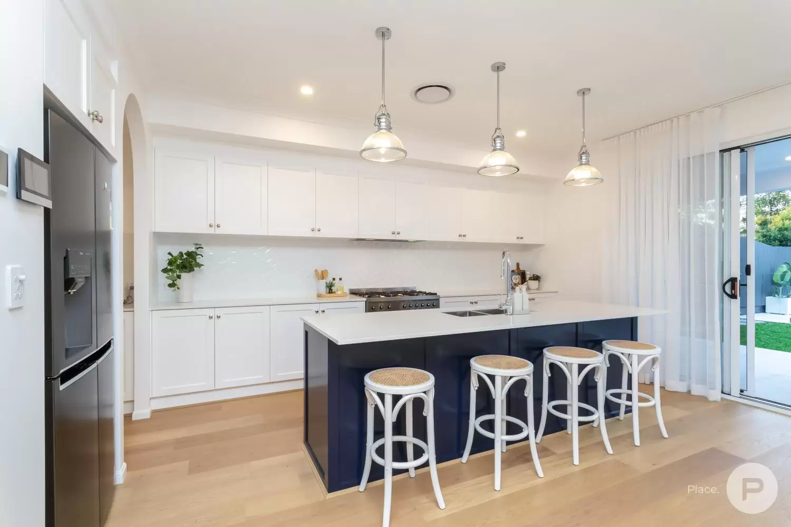
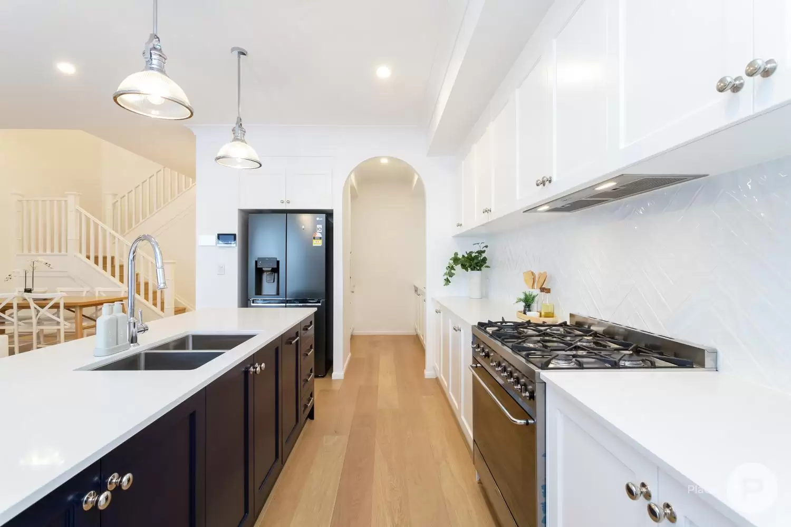
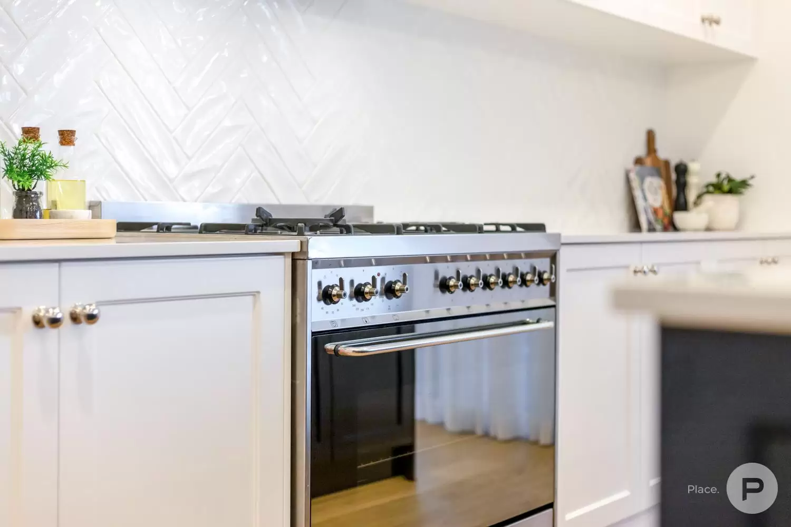
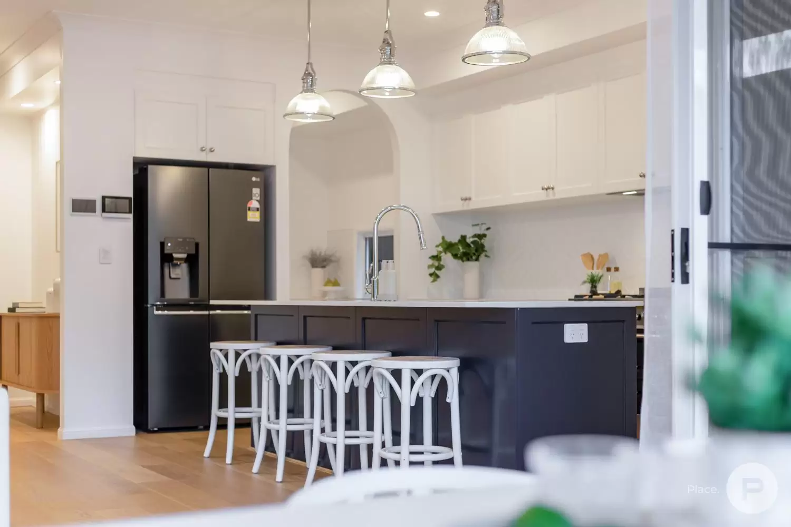
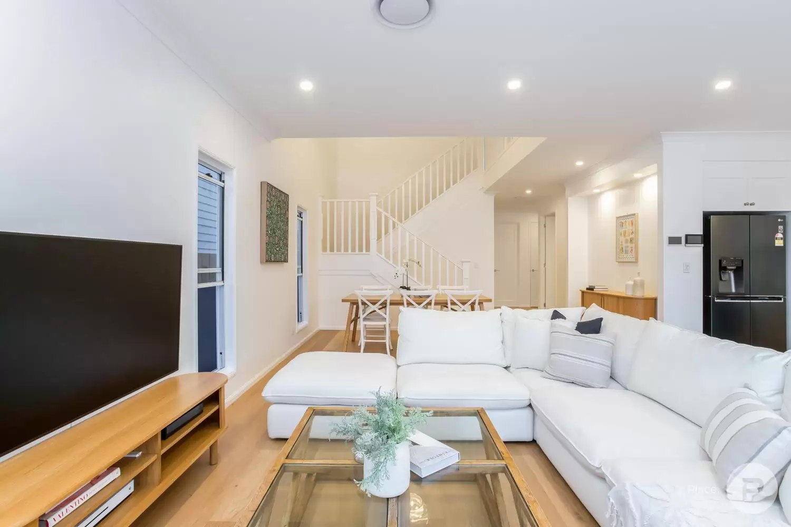
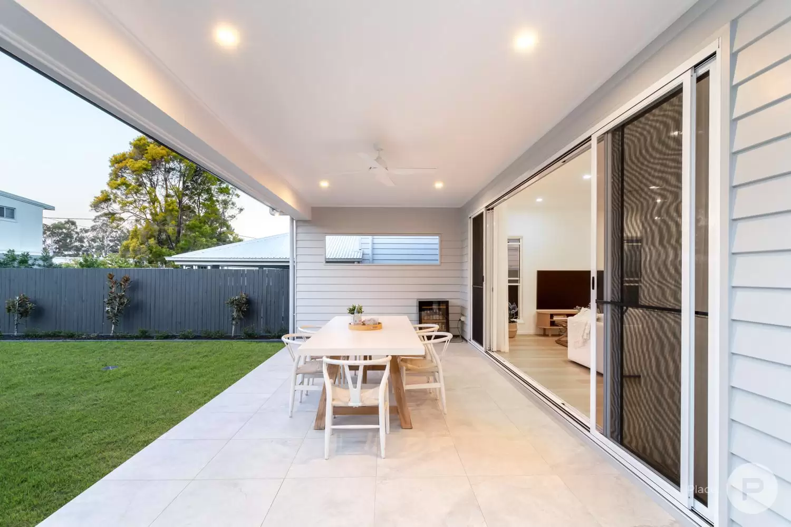















Modern Hamptons Masterpiece on 455m2
Presenting 11 Zeitoun Street, Mitchelton - A truly breathtaking near new family residence set on 455m2 in a wide tree lined street surrounded by family homes.
The home was designed and built by quality custom home builder McCarthy Homes and is perched on an elevated allotment, capturing beautiful breezes all year round. Positioned in the heart of Mitchelton, 11 Zeitoun Street is positioned just minutes from parklands, public transport, schools, and is just 10 kilometres to Brisbane's CBD.
This masterly constructed and beautifully finished home exudes contemporary charm, balanced with classic elegance. 11 Zeitoun Street has been built to perfection by incorporating the core fundamentals of a truly functional family home. Expansive living on the ground level provides for smooth indoor/outdoor connectivity to the generous patio. Upstairs comprises of four generously sized bedrooms with the added bonus of another lounge space. Designed for Queensland living, the home offers seamless open plan living spaces with multiple breakout zones and living spaces ideal for families of all ages.
Privately positioned and boasting neutral colour schemes, you will appreciate the space and form this stunning residence provides. Incorporating the highest of quality finishes, this property offers finishes and fixtures not seen in the majority of homes on the market. Floored with Oak timber flooring throughout, the home captures a profusion of natural light and is a property well worth your inspection.
The home itself features:
Ground Floor
Open plan living area with high 2.7 metre ceilings and wide oak timber flooring throughout, all opening out to the alfresco, grassed backyard and pool area. Exquisite 2.4m high sliding doors connecting the indoor and outdoor living spaces. Stunning kitchen with stone benchtops, Smeg freed standing 900mm gas cooktop, semi-integrated dishwasher big island benchtop and two pac cabinetry and oversized butler's pantry. Separate study space. Generously sized laundry with ample storage cabinetry and access to the side of the property.Fully remote extra-wide double garage with additional storage. Salt water in ground pool with surrounding custom glass fencing. Outdoor alfresco area with room and provisions for a kitchen facility.
Upper Level
Generously sized master bedroom with large walk-in robe with personalised and customized cabinetry, ensuite with double sinks, and floor to ceiling European tiles, frameless shower screen, and freestanding bath. Three additional bedrooms, all with remote controlled ceiling fans, separate LED lighting and built-in wardrobes.Light filled second family rumpus or games room.Main bathroom featuring floor to ceiling tiles, semi-frameless shower and separate toilet.
Additional Features
Fully ducted and zoned air conditioning with room control.Solar system and inverter. Pure wool carpets with thick 10mm underlay.Salt water chlorinated pool.
The Land Parcel
455m2 block with additional backyard. North at the rear block Fully fenced and secure.Low maintenance with nothing more to be done.Mature landscaping throughout.
Mitchelton is conveniently located just 9.9 kilometres from the city centre and provides great transport options as it is well serviced by Mitchelton and Gaythorne train stations and the bus interchange at Brookside Shopping Centre. The home also has great access to parklands and the Kedron Brook bikeways. Zeitoun Street is extremely well positioned nearby Brookside Shopping Centre and Blackwood Street dining precinct with markets and plenty of great restaurants. Situated within the Mitchelton State School and Mitchelton State High School catchments and within close proximity to many other reputable schools including Mt. Maria College and Hillbrook Anglican School, this is the ideal opportunity for families looking to move into a great area.
For buyers looking for a walk-in ready, modern family home, please contact Matthew Jabs on 0422 294 272.
** Disclaimer** This property is being sold without a price and therefore a price guide can not be provided. The website may have filtered the property into a price bracket for website functionality purposes. Whilst all reasonable attempts have been made to verify the accuracy of the information provided, the Selling agents confirm that they cannot guarantee accuracy of the same and accept no liability (express or implied)in the event that any information contained in the document or provided within is inaccurate. Parties must ensure they make their own due diligence enquiries to satisfy themselves about the accuracy of the information. This information provided is indicative only and must not be relied upon unless confirmed by a party through their own due diligence.
Property Features
- Garages 2
Amenities

Enquire Now
Curious to know more about this property?
Our expert team is here to help. Get in touch with us and we'll respond shortly.

Properties for you
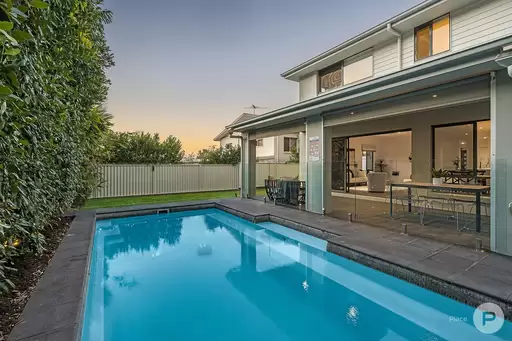
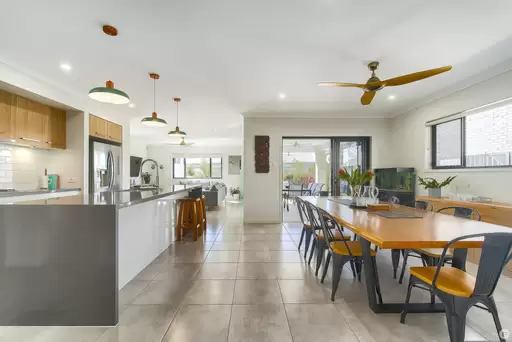

Subscribe for exclusive market alerts and off market listings from Aurora
Subscribe to our mailing list and be the first to receive word of our listings, market alerts and exclusive industry leading insights.
